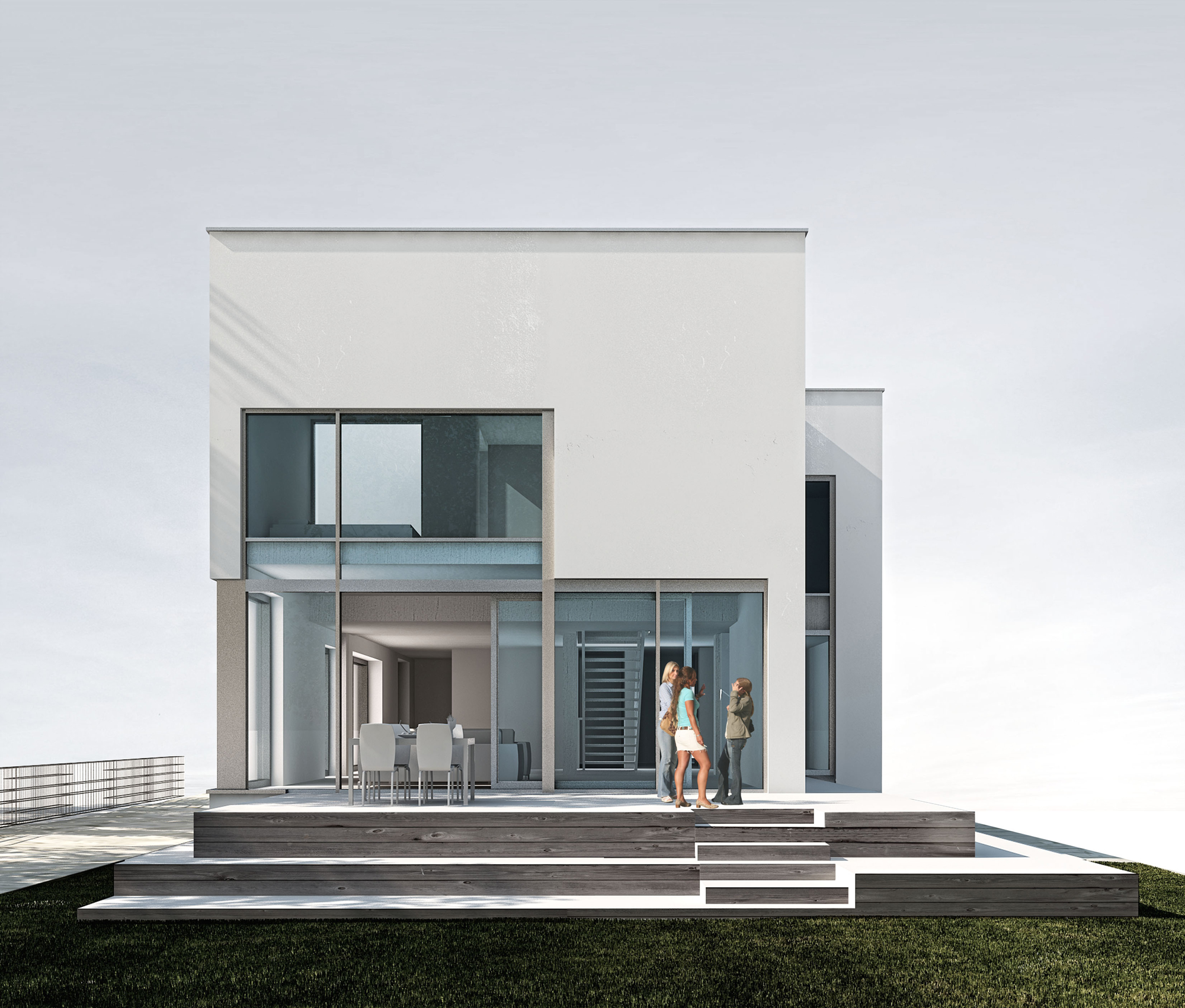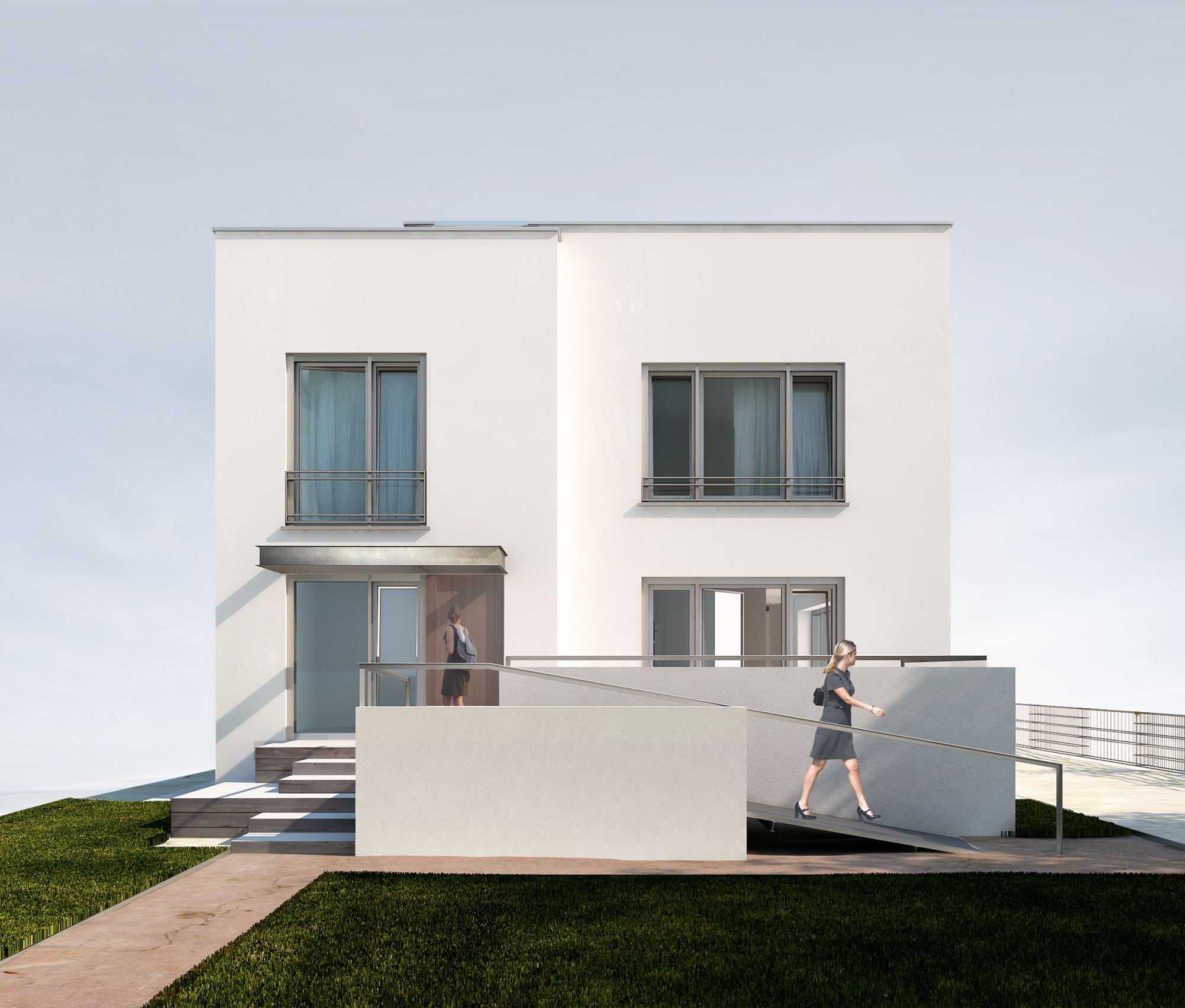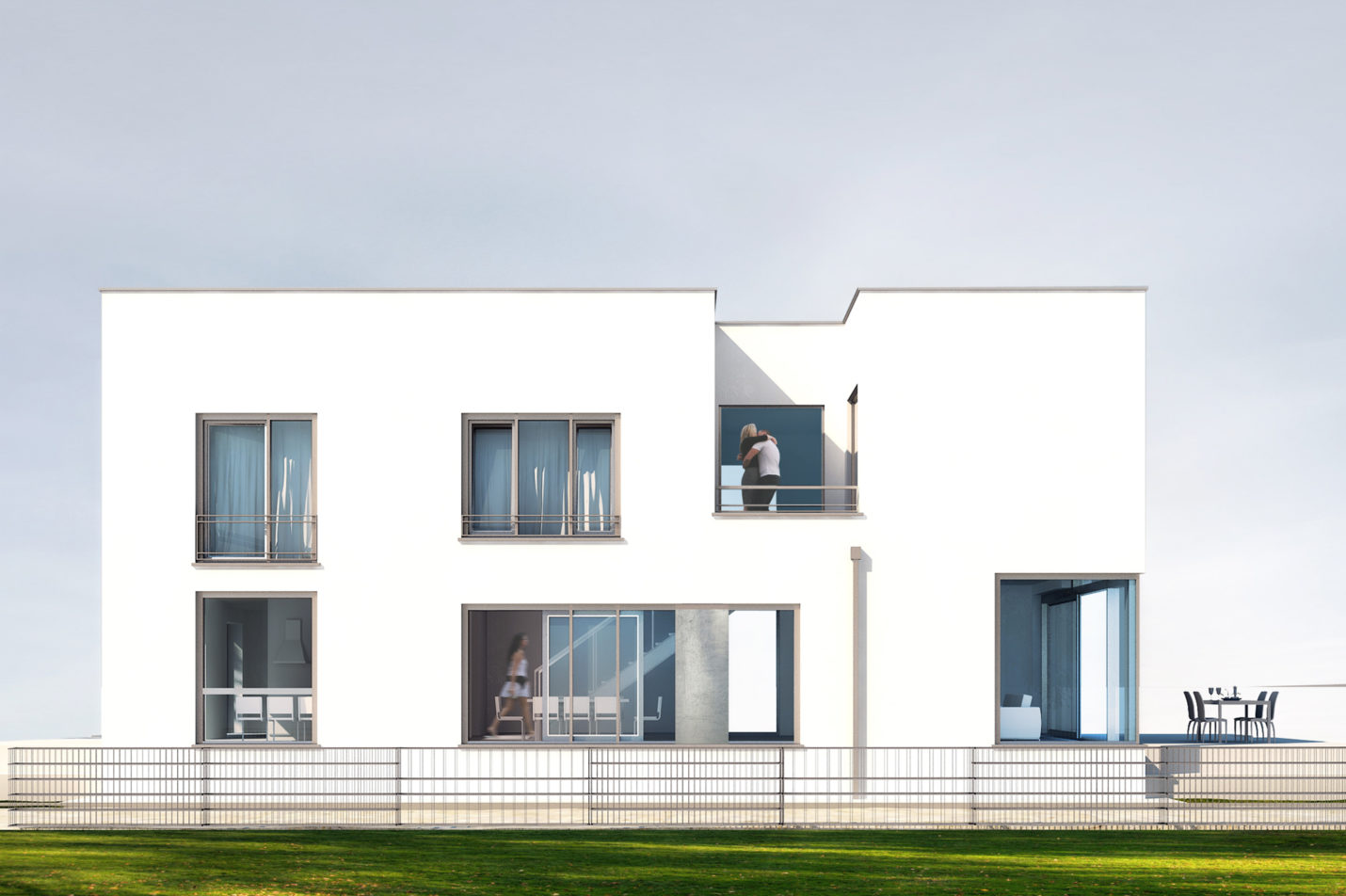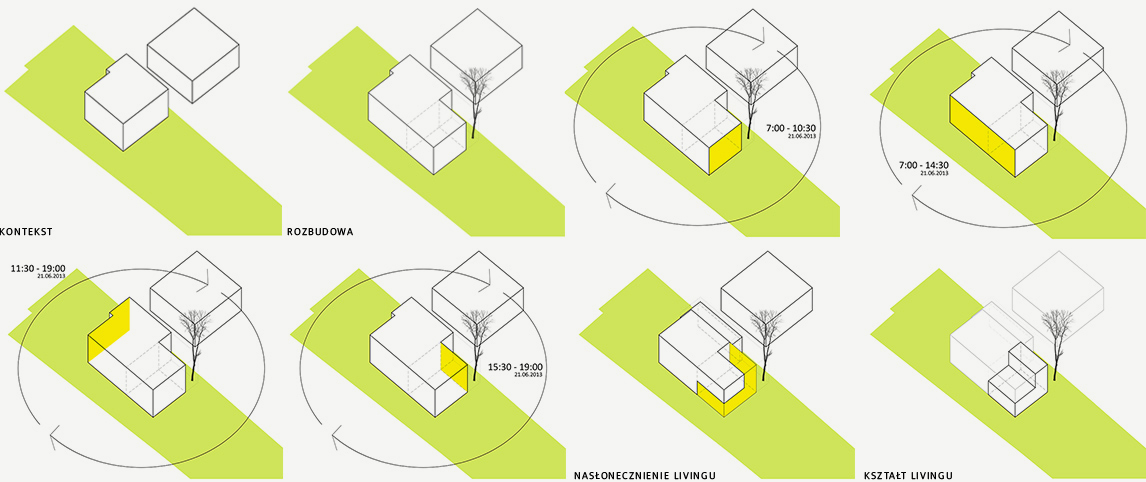team: Mikołaj Iwańczuk, Michał Kempiński
client: private
project: 2013
completion: 2014
surface: 310 m²
The designed cubature is an extension of the residential building from the 1960s, so-called “cube”. Due to the small size of the plot, the existing tall greenery and the presence of existing buildings on the neighboring plot, the main design problem was proper lighting of the living areas. Therefore, a number of openings with different dimensions were designed in a way that allows penetration of the interior by daylight at practically all times of the day.
The building has a mechanical intake and exhaust installation with heat recovery. On the entire outline of the ground floor of the building as well as in all sanitary and hygienic rooms – both in the existing and expanded part, floor heating has been designed.




